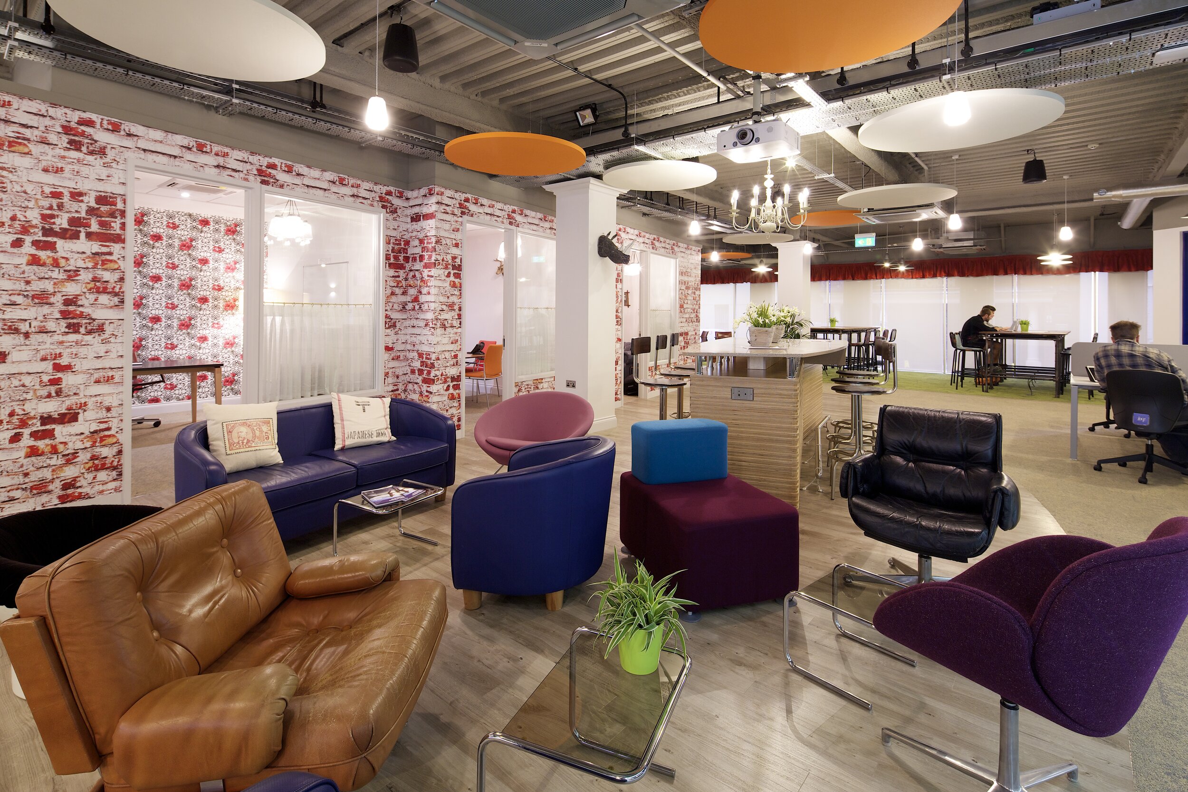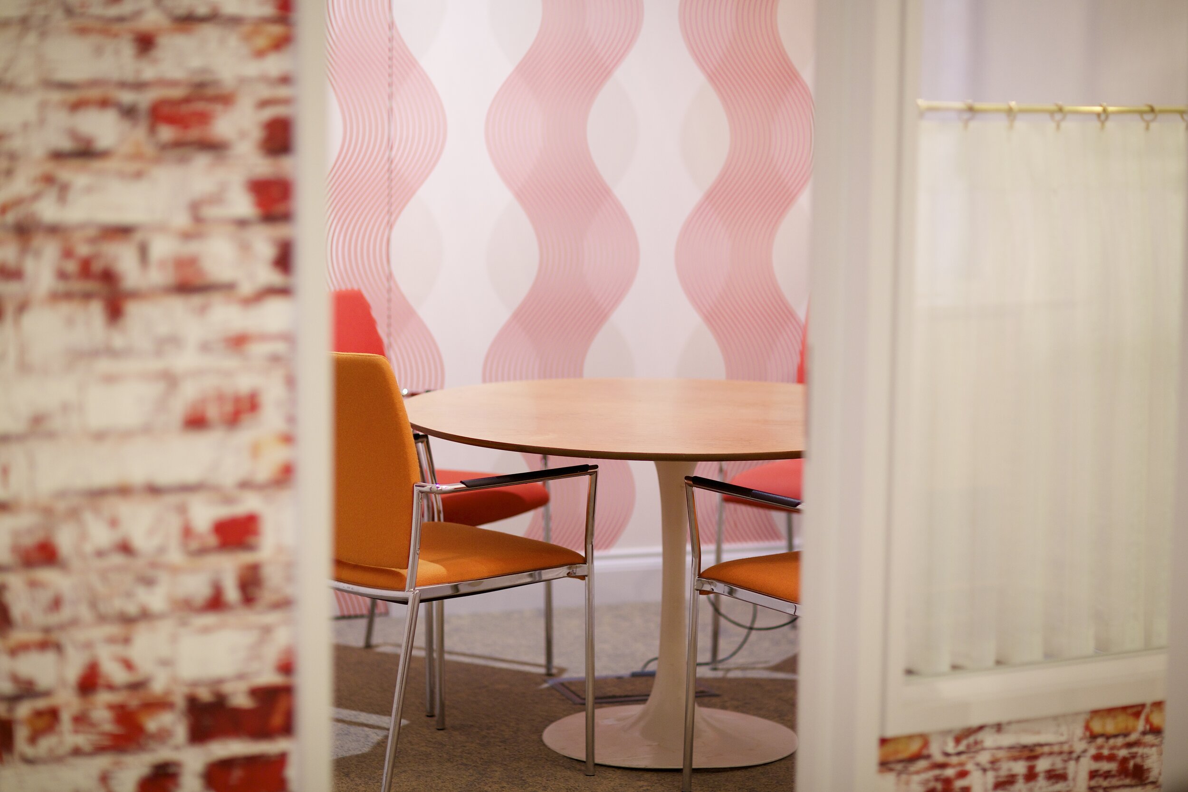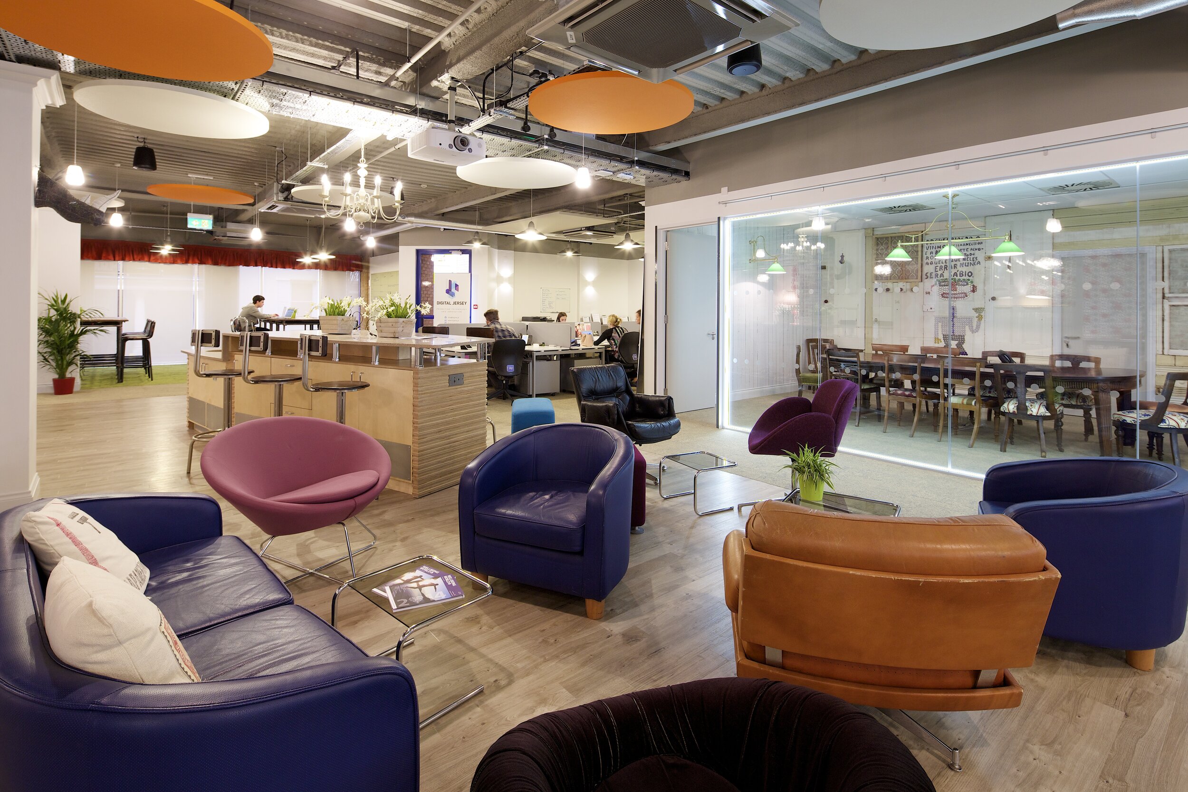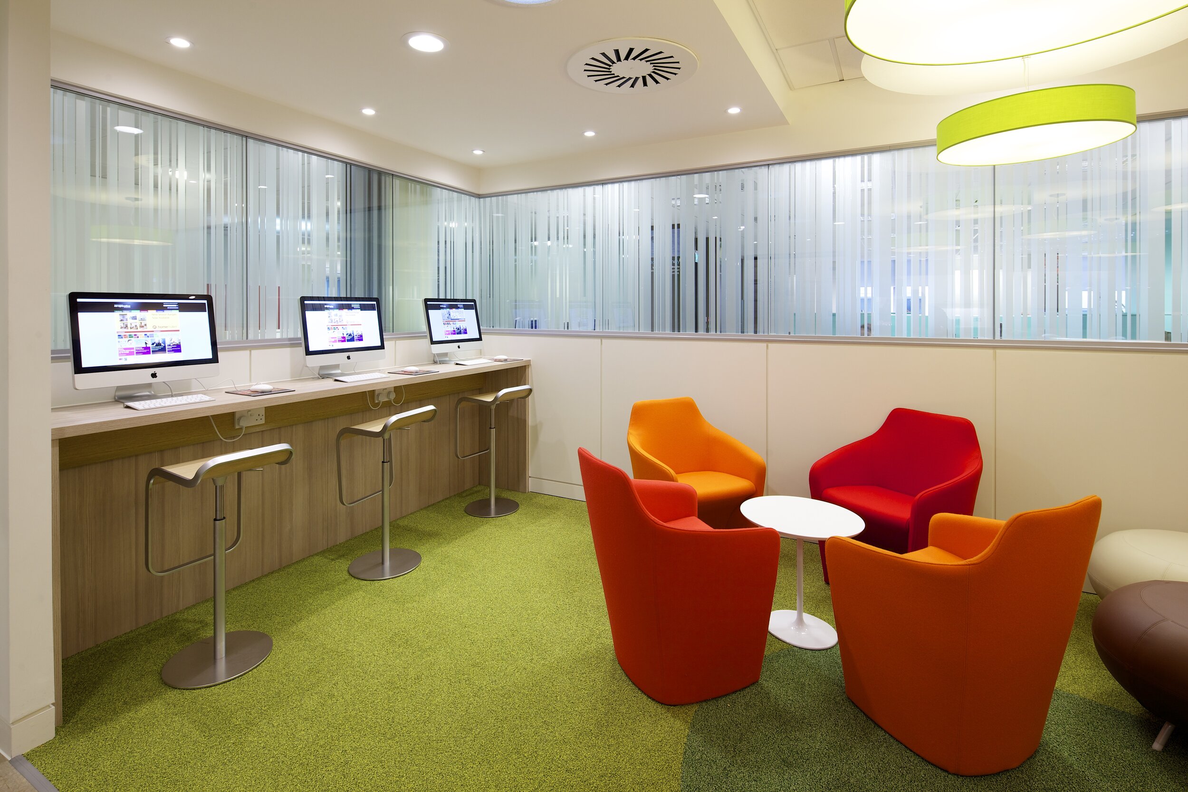Client: Digital Jersey
Sector: Workplace
Unprecedented demand from industry necessitated a rethink of the Hub, five years after it’s successful creation in 2014. With the relocation of fixed workstations and cellular office spaces up onto the first floor, the ground floor Hub is able to dedicate all its space to better facilities, more meeting spaces, bigger event space, a breakout zone, a new ‘meet n eat’ café area and plenty of hot desks. The design needed to reflect the evolution of Digital Jersey and the very significant contribution it makes to Jerseys economy. It required a more “grown-up” approach to aesthetics in order to deliver a contemporary, dynamic, co-working space for tech professionals to meet, work and collaborate. Supported by state-of-the-art presentation and conferencing equipment, the Hub provides the ideal environment for digital companies and entrepreneurs to thrive.
Design Scope: Full Service
Completed: September 2019
Main Contractor: Mitchell Building Contractors
M&E: Astons Building Services
Specialist installations: Design Dimensions








































































