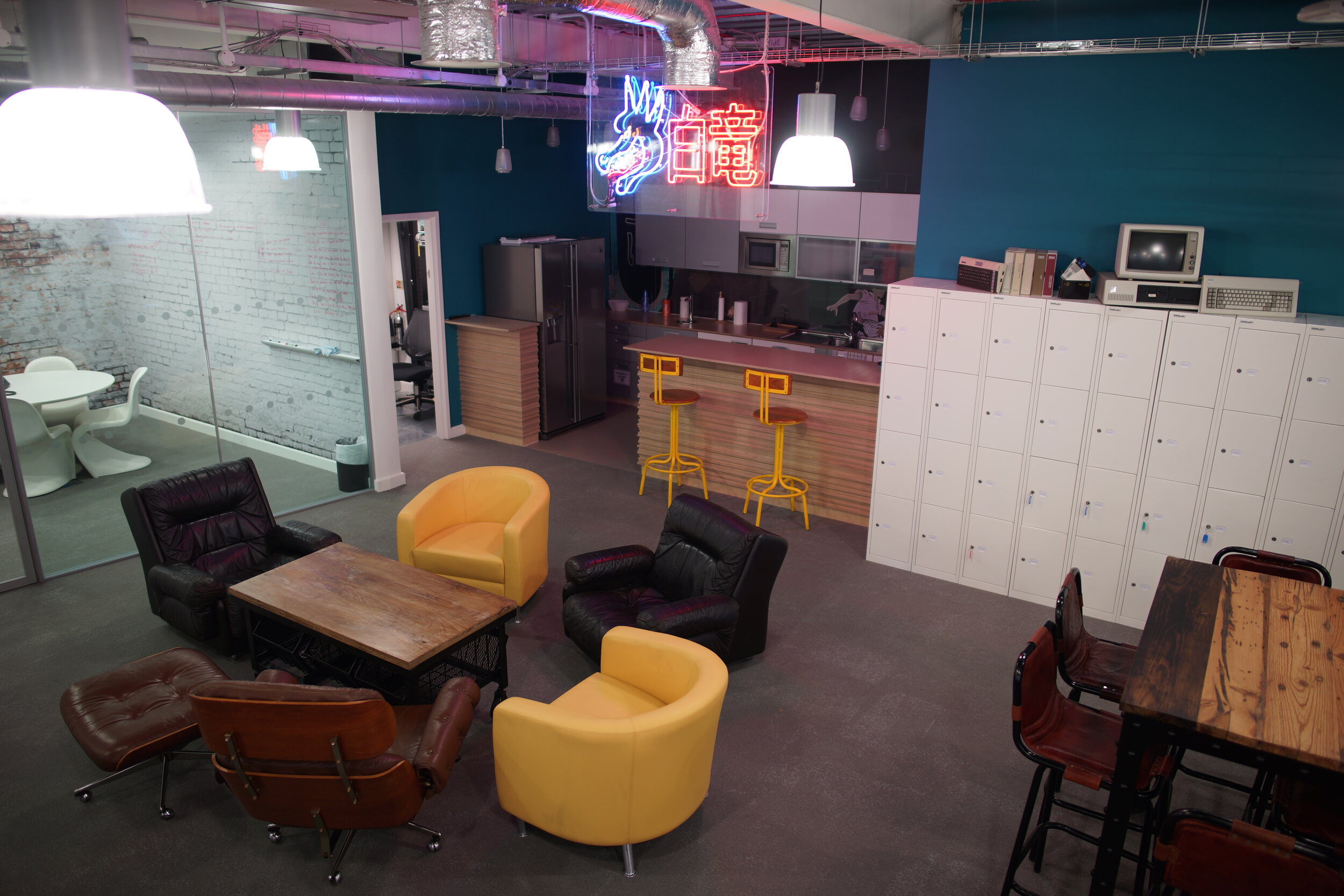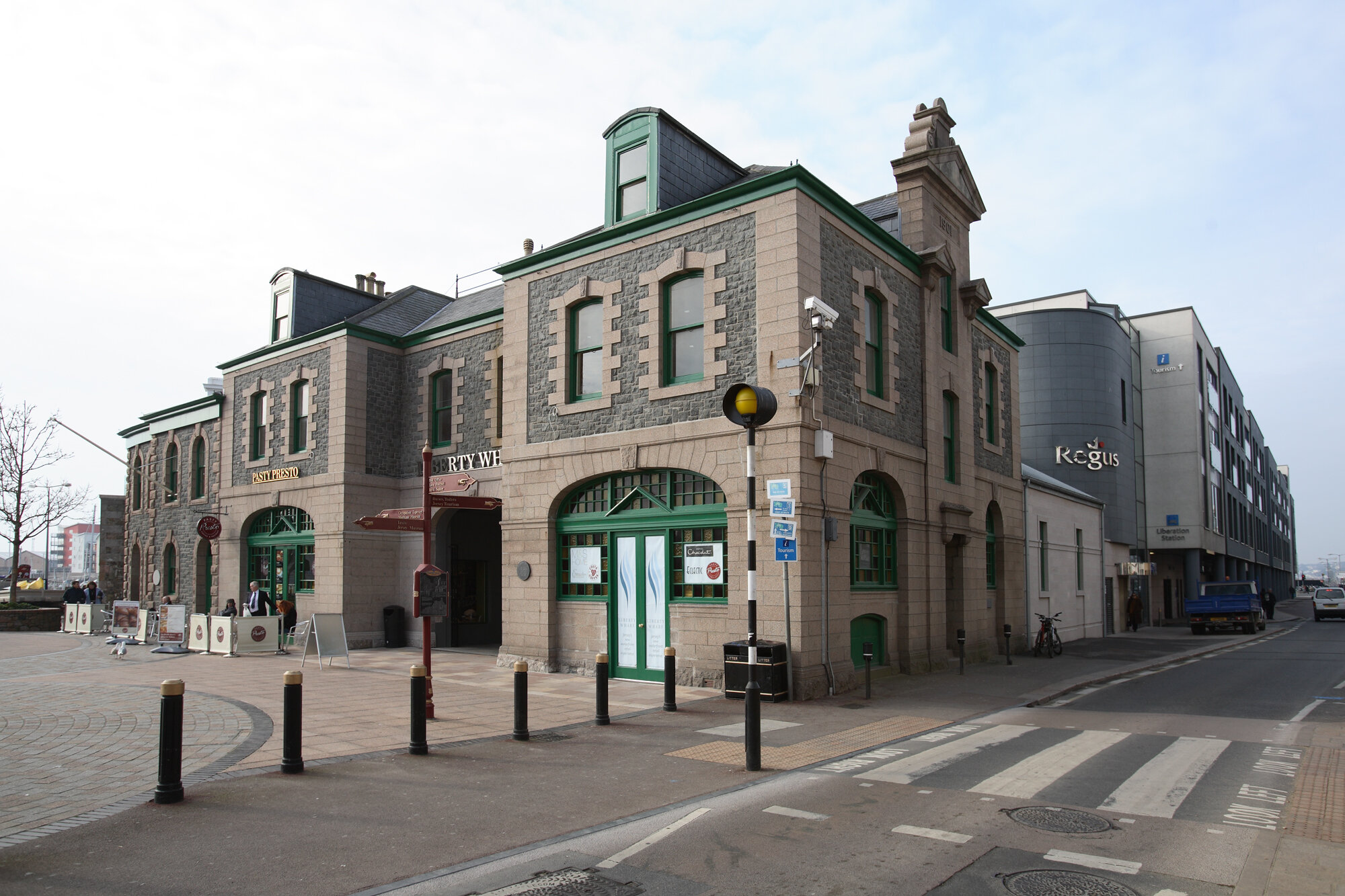Client: The Parish of St Helier
Sector: Public Art
St Helier was the only parish in Jersey not to have a dedicated memorial to parishioners killed whilst on active duty during the First World War. A decision was made to rectify this in time for the centenary of Armistice with a new memorial commissioned to commemorate the 603 St Helier men who lost their lives during the hostilities. It was conceived as a gateway piece to Parade Gardens, providing a visual (and perhaps in the future a physical) link between the cenotaph and the Don memorial. It is an inclusive, large scale “furniture” piece with two communal platforms which could be viewed as laid out pages from a book, intended for reading, sitting, playing, lying, performing and waiting. Rather than forming a physical “edge” to the gardens, the new intervention is scaled to be low lying and fragmented in order to frame and facilitate view and route. The memorial seeks to create a distinct sense of place within its park setting and play a part in public and private activity patterns in the immediate area, whilst recognizing and relating to its urban and civic context.
Completed: November 2018
Design Scope: Full Service
Award - Best Artwork in the Public Domain in the Jersey Architecture Commission Design Awards 2019.
Project Manager: Private & Public
Main contractor: JP Mauger
Structural Design: Rothwells
Graphic Design: The Potting Shed
Quantity Surveyor: Tillyard
Lighting: Astons Building Services LTD
Specialist Sub-contractors: Peter Moore Groundworks, KC Engineering, Grace & Webb, Bespoke Concrete, P.O.S.H
























































